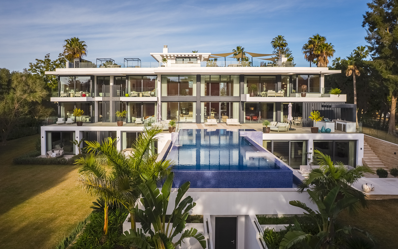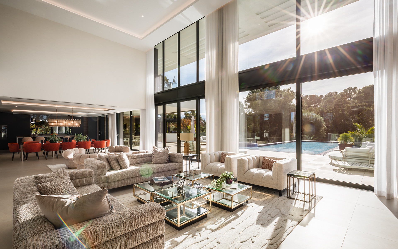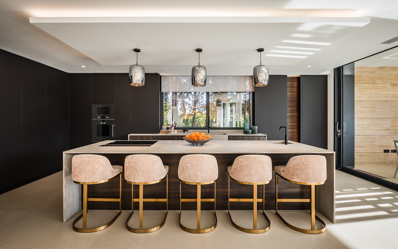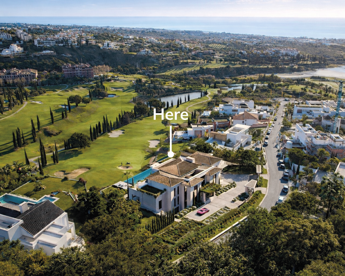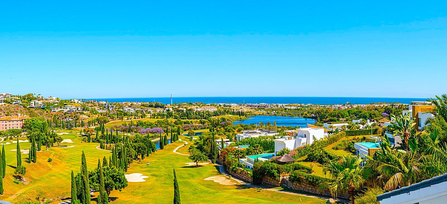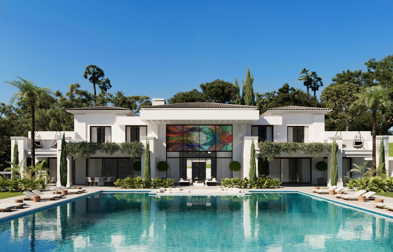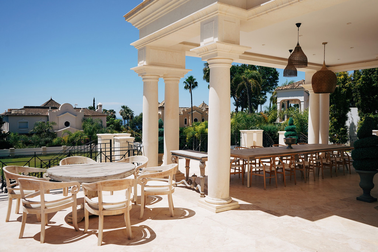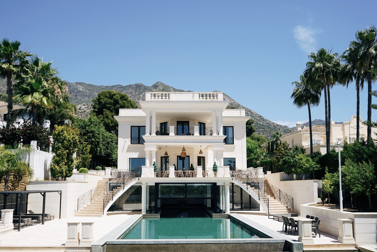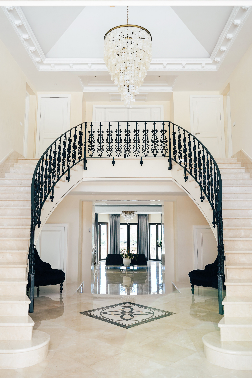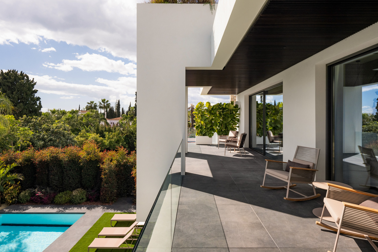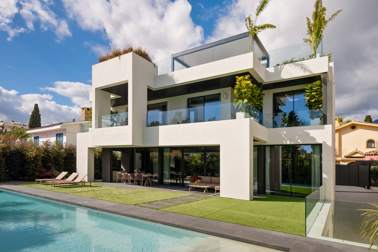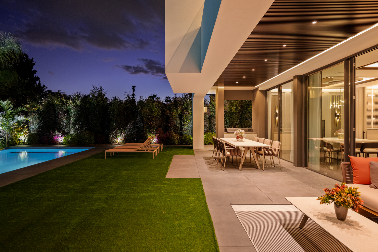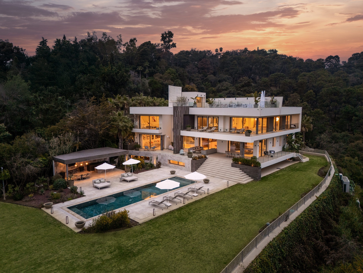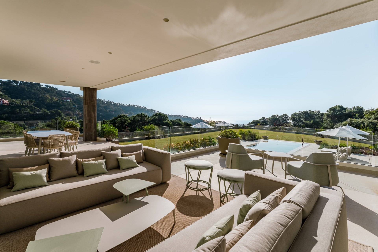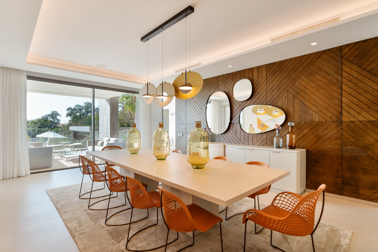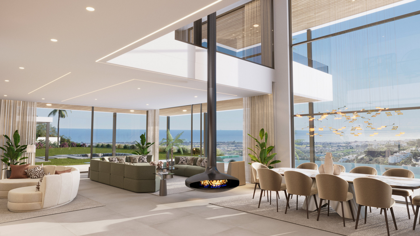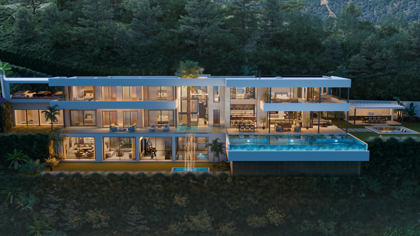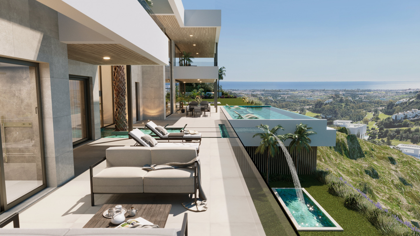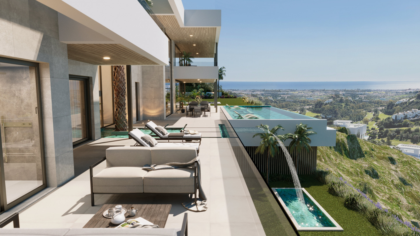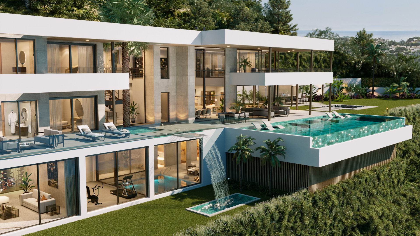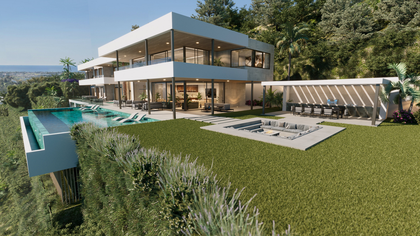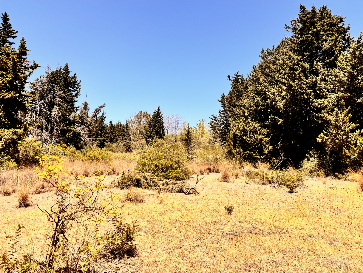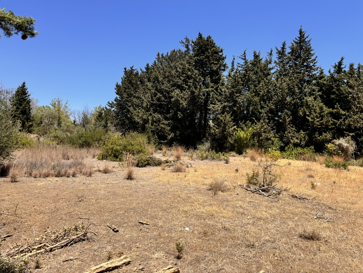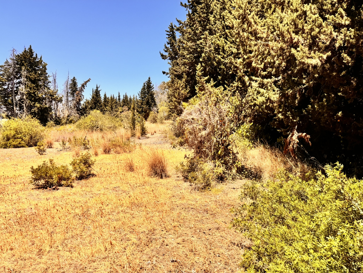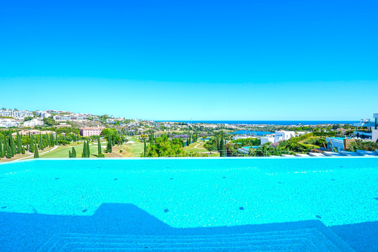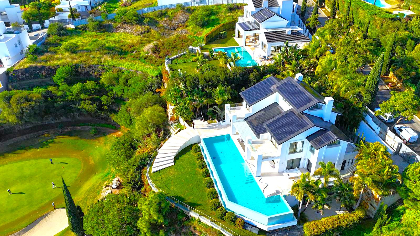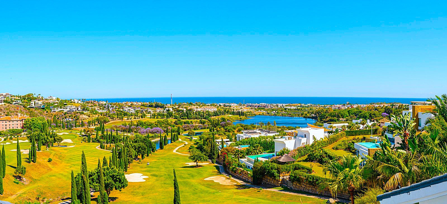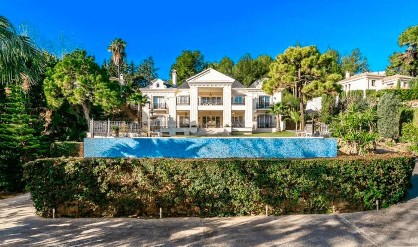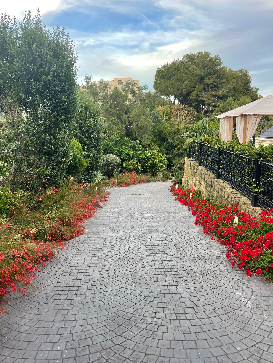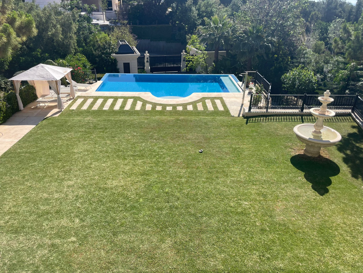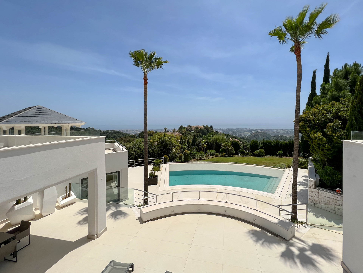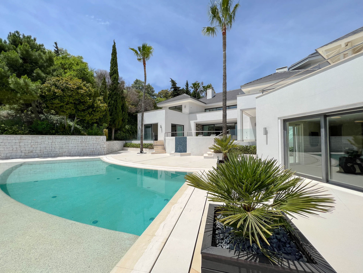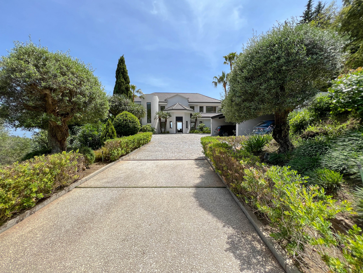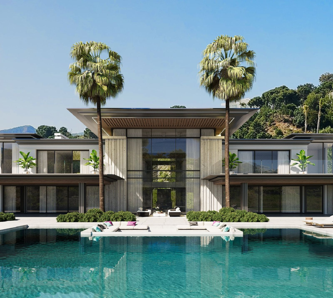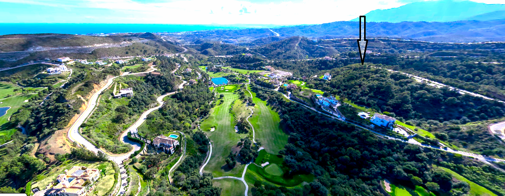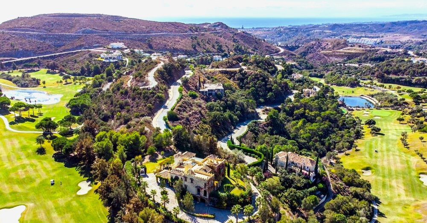
LUXURY PROPERTIES
FOR SALE
Discover our properties in Marbella and along Costa del Sol
Every property search starts with a dream. Whether yours is to relocate, retire, capitalize on an investment, or simply wanting a holiday home under the sun, we are delighted to help realizing your dream.
LISTINGS
Villas · Sotogrande
A Masterpiece of Modern Elegance in Sotogrande’s Kings and Queens
12.995.000 €
-
7
-
8
-
2.173 m2
-
3.828 m2
Villas · Benahavis
Exclusive Luxury Villa Project on the Frontline Golf in Los Flamingos, Benahavís
from 12.750.000 €
-
6
-
6
-
1.200 m2
-
3.200 m2
Villas · Marbella Golden Mile
Villa Isolde set within Marbella’s most prestigious gated community
11.950.000 €
-
8
-
10
-
2.200 m2
-
2.390 m2
Villas · Marbella Golden Mile
Exclusive Seafront Villa in Marbella
from 11.900.000 €
-
5
-
5
-
630 m2
-
742 m2
Villas · Benahavis
VILLA THE RETREAT La Zagaleta, Benahavis
from 11.600.000 €
-
6
-
1
-
958 m2
-
5.394 m2
Villas · Benahavis
Madroñal View: Hope
from 11.500.000 €
-
6
-
7
-
1.259 m2
-
3.757 m2
Villas · Benahavis
Madroñal View: Tiffany
from 11.300.000 €
-
6
-
7
-
1.259 m2
-
3.757 m2
Plots and Lands · Estepona
Hotel Use Plot for Sale in Estepona
from 11.000.000 €
-
20.000 m2
Villas · Benahavis
Luxury Villa in Los Flamingos Golf with Panoramic Views
9.900.000 €
-
6
-
6
-
900 m2
-
1.450 m2
Villas · Marbella Golden Mile
LUXURY
9.900.000 €
-
8
-
8
-
1.585 m2
-
3.600 m2
Villas · Benahavis
Fantastic modern villa with amazing panoramic sea views in La Zagaleta
9.400.000 €
-
5
-
8
-
1.080 m2
-
4.826 m2
Villas · Benahavis
Exquisite Six-Bedroom Villa Project in Marbella Club Golf Resort with panoramic breathtaking Sea views.
from 8.900.000 €
-
6
-
6
-
1.280 m2
-
5.260 m2
705 Properties for sale in Costa del Sol.
Get in touch
PREMIUM PROPERTIES MARBELLA
+34 610 97 22 55
info@premiumpropertiesmarbella.com
- 29670 San Pedro de Alcántara (Málaga)

