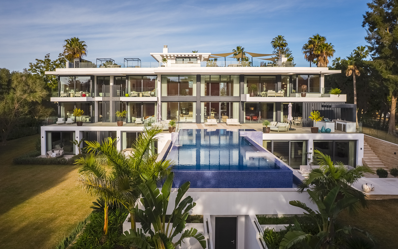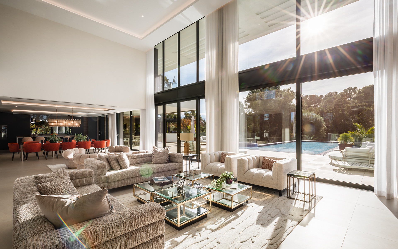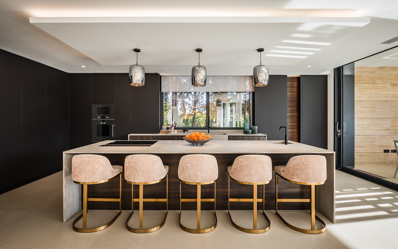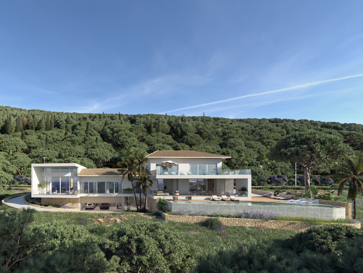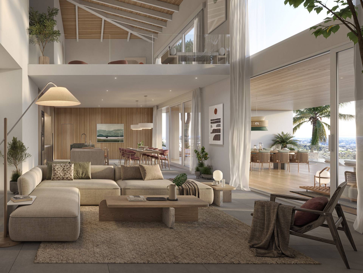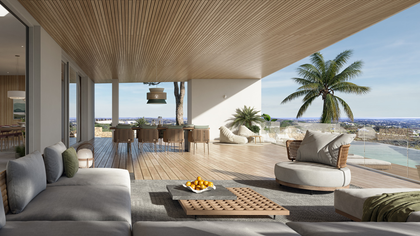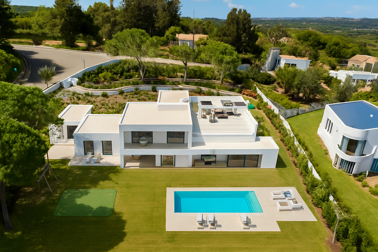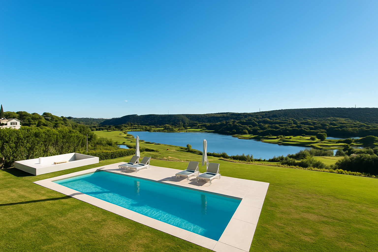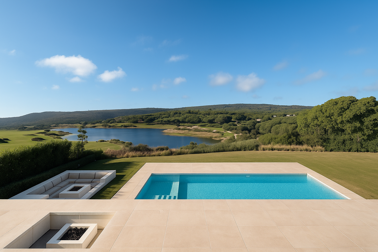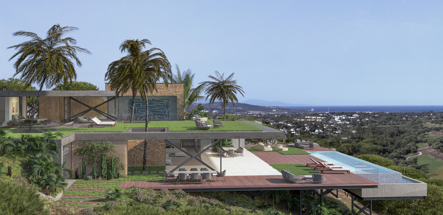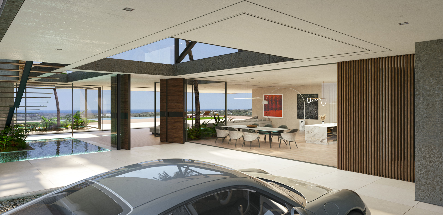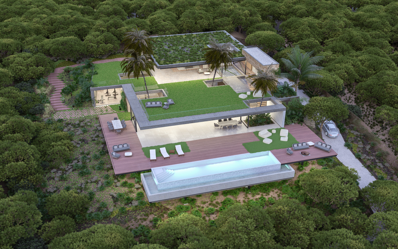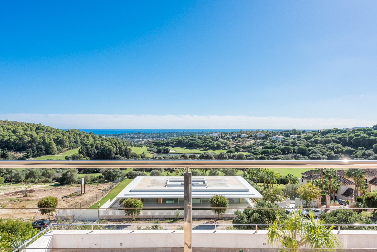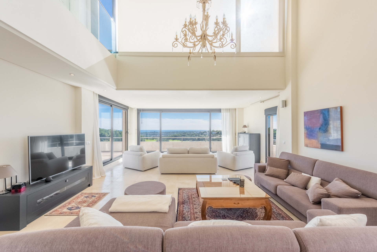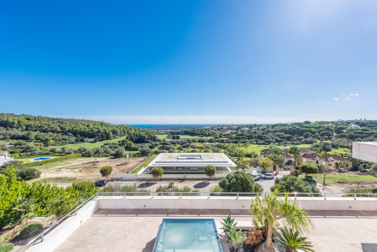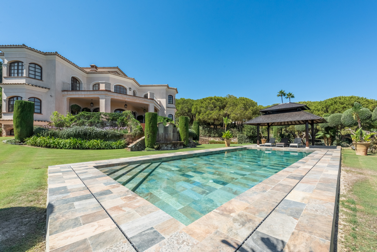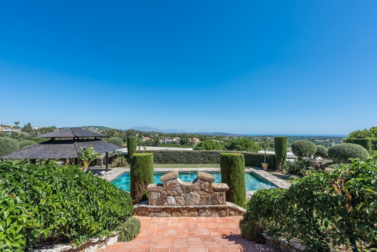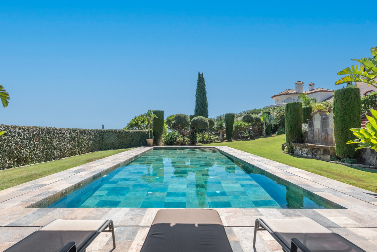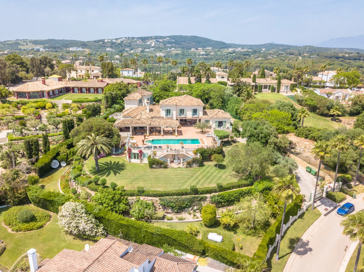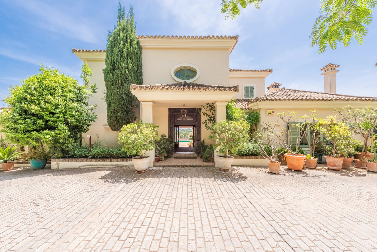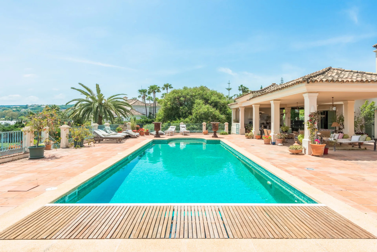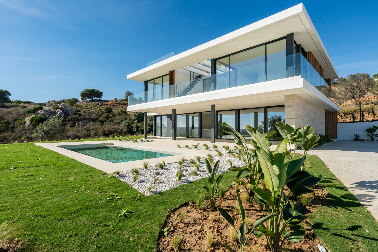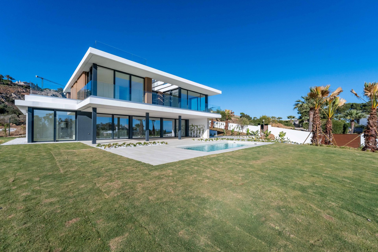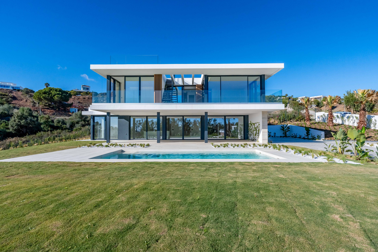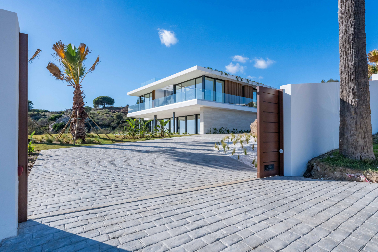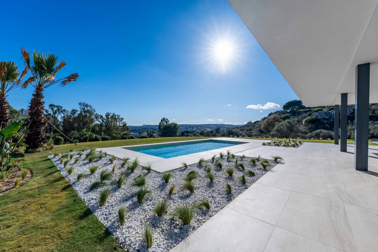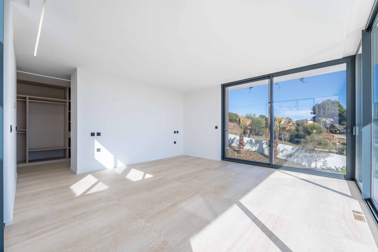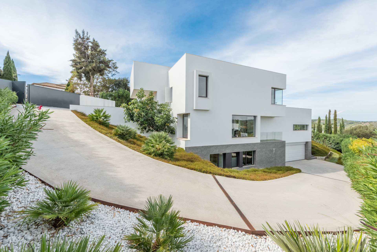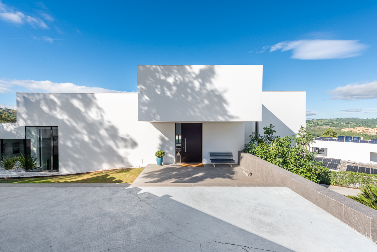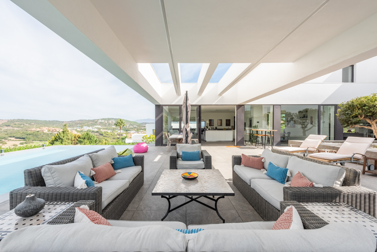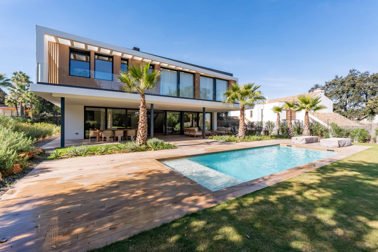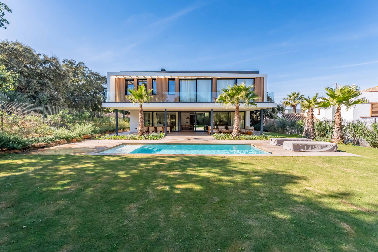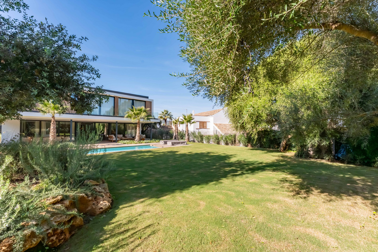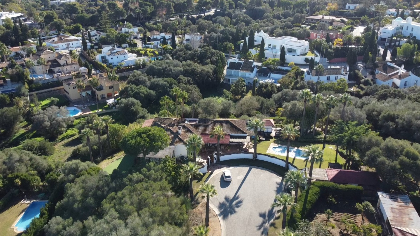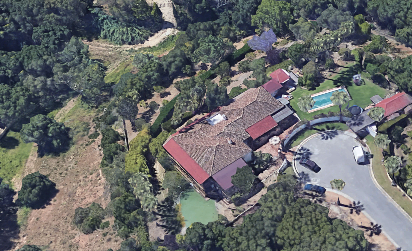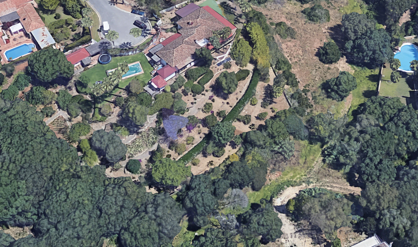
LUXURY PROPERTIES
FOR SALE
Discover our properties in Marbella and along Costa del Sol
Every property search starts with a dream. Whether yours is to relocate, retire, capitalize on an investment, or simply wanting a holiday home under the sun, we are delighted to help realizing your dream.
LISTINGS
Villas · Sotogrande
A Masterpiece of Modern Elegance in Sotogrande’s Kings and Queens
12.995.000 €
-
7
-
8
-
2.173 m2
-
3.828 m2
Villas · Sotogrande
Villa Serenade - Luxurious Villa Project and Plot in La Reserva, Sotogrande
from 6.900.000 €
-
6
-
10
-
900 m2
-
2.872 m2
Villas · Sotogrande
Contemporary Frontline Golf Villa with Lake Views – Sotogrande Alto
5.400.000 €
-
5
-
5
-
1.070 m2
-
4.802 m2
Villas · Sotogrande
Best TurnKey Villa Project 2025/2026 Sotogrande
from 5.150.000 €
-
5
-
5
-
750 m2
-
2.536 m2
Villas · Sotogrande
Spectacular villa in La Reserva de Sotogrande with the best sea and golf views
3.995.000 €
-
6
-
8
-
1.000 m2
-
2.564 m2
Villas · Sotogrande
A superb villa built on an elevated site with outstanding panoramic views over golf courses to mountains and the sea.
3.750.000 €
-
5
-
6
-
988 m2
-
2.381 m2
Villas · Sotogrande
Spacious 9-Bedroom Villa with Panoramic Views in Sotogrande Alto
3.600.000 €
-
9
-
11
-
1.084 m2
-
3.557 m2
Villas · Sotogrande
Villa Ebony by Lago Architects For Sale in La Reserva, Sotogrande
from 3.350.000 €
-
5
-
5
-
680 m2
-
2.305 m2
Villas · Sotogrande
Villa Ebony
3.350.000 €
-
5
-
5
-
680 m2
-
2.305 m2
Villas · Sotogrande
Multilevel contemporary style villa in a quiet location at the end of a cul-de-sac with views to the Almenara Golf Course.
2.895.000 €
-
5
-
4
-
650 m2
-
1.644 m2
Villas · Sotogrande
Villa KOA de Lago Architects: New build villa for sale in Sotogrande Costa
from 2.850.000 €
-
5
-
5
-
759 m2
-
1.250 m2
Villas · Sotogrande
Colonial-Style Villa in Sotogrande Costa
2.780.000 €
-
6
-
6
-
592 m2
-
4.274 m2
31 Villas for sale in Sotogrande.
Get in touch
PREMIUM PROPERTIES MARBELLA
+34 610 97 22 55
info@premiumpropertiesmarbella.com
- 29670 San Pedro de Alcántara (Málaga)

